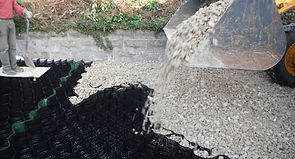Some of the most interesting and challenging parts to a building project is clearing the site, setting out the new building and constructing the oversite. builders Poole
We have our own plant and machinery and always do the Ground works on our own projects and are often sub contracted in on other sites.
Our extensive experience allows us, not only competitively quote for, but also successfully carry our more complicated groundwork projects.
The footings at the Yachtsman site had exceptionally wide trenches due the unusually high water table in the area so we had to dig and pour up to the bucket to prevent the trenches caving in.




To see a few more in depth examples click on one of the links below:
We can also be very competitive in digging out driveways for block paviers etc or if required, we can lay shingle, concrete and other surfaces.
Retaining wall on a steep sloping site
Footings for 3 town houses in very poor ground
Footings for contemporary home
Alton Road Groundworks






The client had achieved planning consent to knock down their original old property and erect a block of 6 flats. The first thing needed was the construction of a tall and long retaining wall to provide level access for parking. Trench sheet piling was used to temporarily hold the bank whilst we excavated the footings for a reverse toe foundation, considerable steel reinforcing work in the ground and then a concrete kicker was poured. We then constructed timber form work off site which was then erected on site and the reinforced wall poured. The formwork was then struck and lifted, and the second pour was carried out. This enabled the sheet trench piling to be withdrawn providing a safe parking and working area for the site. A cellular wall / stone filled structure to provide adequate protection for the surrounding tree roots.

Yachtsman Pub
The site was on very poor ground and it was very marginal whether it needed piling. The trenches were 3ft wide and we had to use a “dig and pour” method to stop the edges of the trenches caving in. We had to install a de-watering plant to temporarily lower the water table on the site to allow a safe working area.



Sandy Lane
Over the past few years the drive to make houses more “green” has required many changes in the building industry. On this site, we were required to install a rain water harvesting tank. The site had poor ground with a very high water table so the footing had to be piled.
For the reinforced ring beams we used a system of corrugated plastic to surround steel cages, which were tied into the piles allowing the concrete to be poured to an exact width and depth. Not only does this produce a very neat, accurate base for the footings, it also ensured the costs are kept to a minimum as there is no excess of concrete in the trench.










